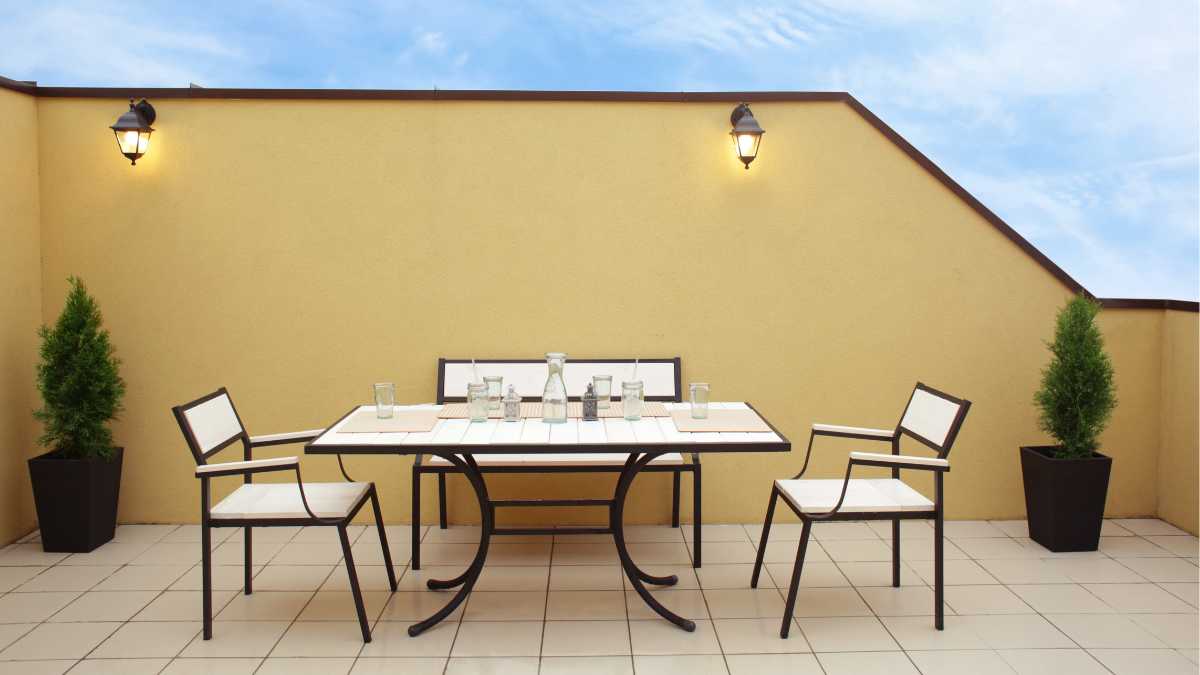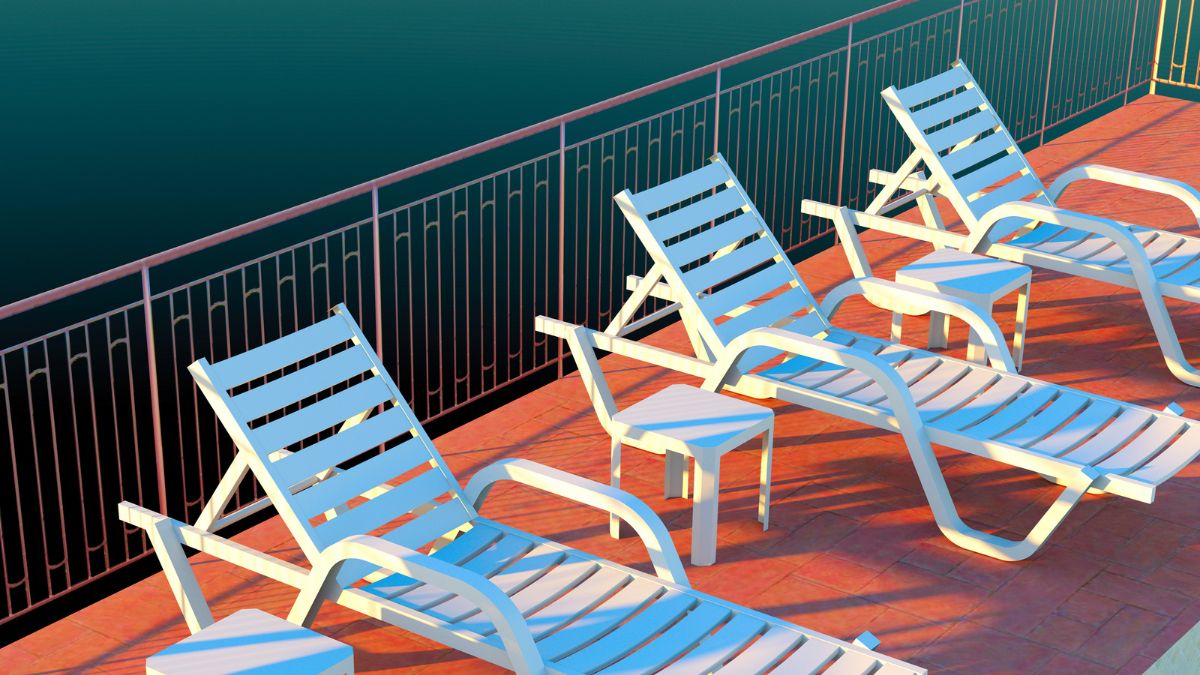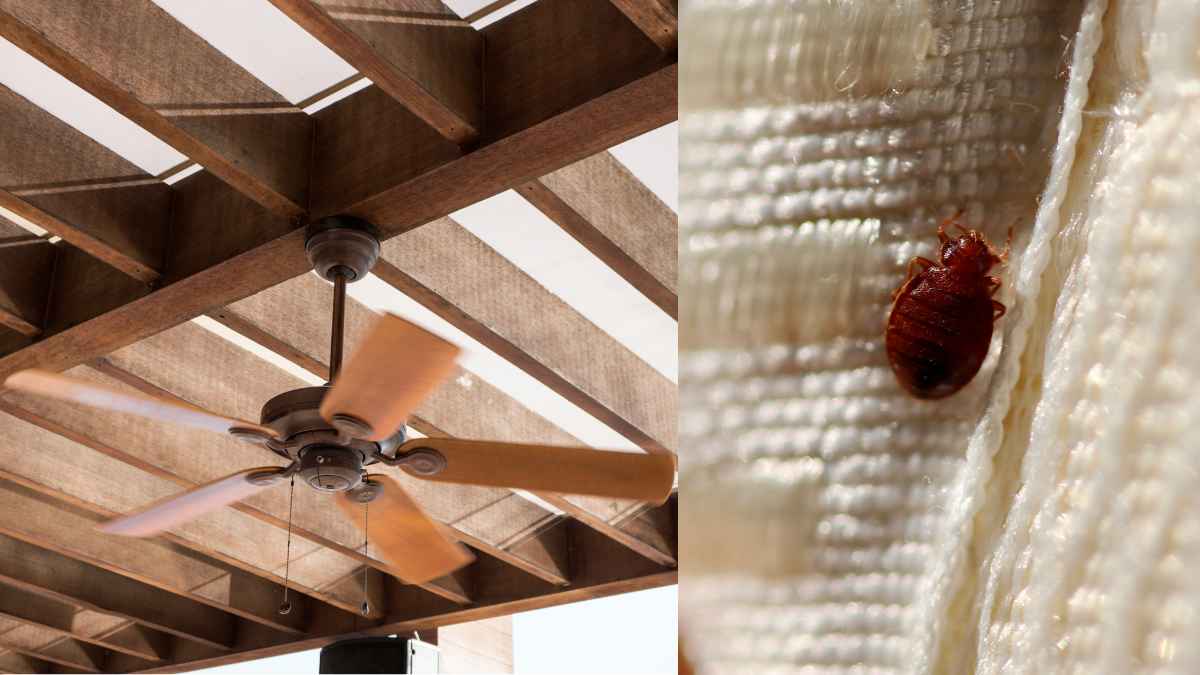
If you want your patio space to be both comfortable and functional, you will need to invest some time in selecting the right furniture.Discover the optimal arrangement for your outside area by reading on to learn more about outdoor dining set space planning. When planning an outdoor dining set, you must ask yourself a few basic questions before considering the size of the dining set or area space.
- What is the average number of people who will seat at the dining set and how many will be accommodated on special occasions?
- Is the patio space large enough?
- The material used to cover the patio; options include flagstone, pavers, concrete, wood and more. Could you describe the texture?
- What is the location of entryways-outdoor kitchens, columns,windows walls, etc.?
- Is the patio or deck rectangular or square?
Now that you have this information, you can begin considering the size of the area or shape of the table you’ll need for your outdoor dining set.
How to Plan Youroutdoor dining area

You can furnish an outdoor dining space in the same way you would furnish an indoor dining space. Ensure that your outdoor dining area is large enough. A dining set should also be chosen depending on several other factors. If you’re planning to build an outdoor space or shop for outdoor dining sets, here are some basic questions to ask:
- When planning space for swinging exterior doors or sliding patio doors, consider the movable side’s requirements.
- · Determine the size of the grill.Are there any outdoor walls or furniture that need to be cleared for the grill to fit?It is important that your grill chef has plenty of space to be able to flip burgers and cook steaks to perfection.
- Make sure walkways have enough clearance.Does the outside space require a staircase or other means of access?
How much space do you need for an outdoor dining set?
Despite having ample square footage, some patios feel cramped due to incomplete planning and insufficient traffic management.This problem can be avoided if you consider the guidelines mentioned below:
Approximately 10 square feet is needed for a four-person dining table. The ideal dimensions for a room that can accommodate six to eight people are 12 by 12 feet. The circular area must be 9 feet in diameter in order to fit a typical round table with six chairs.There should be at least 5 feet of space on either side of the rectangular table and at least 6 feet long.Grilling with a small table and a grill usually requires about 6 square feet of space.
An area of 4×7 feet is needed for one reclining chair.In a room with a 7×7 foot footprint, you can comfortably fit two recliners. A 10×10-foot area is needed for a chat amongst three and six persons. All walkways, including those leading to and from the entryway and the stairs and those connecting various activity zones, should be at least three to four feet wide
To complete your outdoor dining set, you can choose from a wide variety of chairs.Since swivel chairs don’t require users to slide as far back to exit, they can save valuable floor space when decorating outdoor area. Also, 30 inch-tall tables, which are considered standard or eating height, are frequently used in outdoor settings. Once you’ve measured the area you have to work with and thought about the other considerations above, you’ll be ready to pick out a dining set that will serve you well throughout the summer. While your outdoor furniture isn’t in use, protect it from the elements with protective furniture covers.
Also read,









